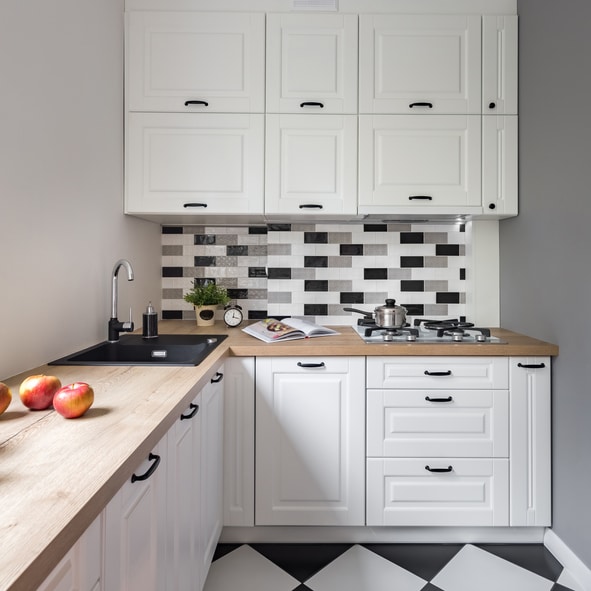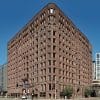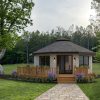Source: Apartment Therapy —
Square footage in real estate isn’t too complex of a concept, even for a non-mathematically inclined person like myself. But I remember when it became very obvious to me that properties with similar square footage appear vastly different in person.
Six years ago, I was living in a 900-square foot studio in Staten Island with my husband and it was the largest apartment either of us had ever lived in. In fact, we knew people with one- and even two-bedroom units that had fewer square feet.
A coworker told me about how her family was bursting at the seams in their small three-bedroom, two-story home. “We’ve only got 1,000 square feet to work with,” she lamented. I nodded my way through the rest of the conversation, only asking myself this: Could our studio really be similar in size to a two-story home? As it turns out, layouts make all the difference when it comes to how big a home feels.
One-Level vs. Multi-Story Homes
You can’t ignore the rules of math: Square footage equals the length of a space multiplied by its width. But what is flexible is how that space is configured, as I learned from that conversation with my work friend. The more I thought about it, the more I could see our studio being split in half, then stacked on top of each other. I’m no architect, but I could envision “stealing” square footage from our large living and dining rooms and even — sob! — our walk-in closet to create two or even three small bedrooms.
The way square footage plays out in a home really does depend on its architectural style and layout. A ranch, for example, reveals all of its square footage on a single floor, whereas a two-story Colonial would divide it. It’s not always a fair division, as I learned.
















