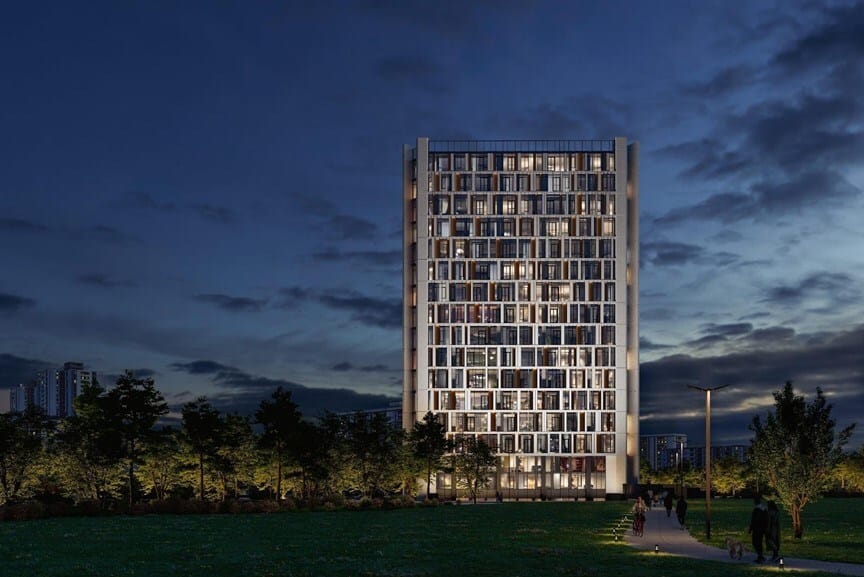Toronto-based Amexon Development Corporation has unveiled e-lofts, a new rental community designed for contemporary loft-style living.
According to the company, e-lofts will transform an existing 15-story Toronto office building into a residential property. The loft-style suites will feature 12-foot floor-to-ceiling windows, polished concrete floors, exposed spiral ductwork, and structural elements what the company described as “an industrial-chic aesthetic.” Amenities will include a fitness center, co-working spaces, and pet daycare. The property’s rooftop will feature a 12,000-square-foot patio, a saltwater pool, lounge areas, a communal herb garden, and outdoor fitness zones, with panoramic views of the city skyline and Lake Ontario.
The company added the e-lofts are “ideal for young professionals, creatives, and urban families seeking a dynamic live/work lifestyle.” The property will also incorporate sustainability features into its design, including copper-toned exterior façades with integrated solar panels.
“e-lofts represents an environmentally sustainable approach to modern urban loft living,” said Deni Poletti, founding partner at CORE Architects, who leads the architectural design of the project. “Our design introduces bold, authentic loft character and seamlessly blends contemporary style with environmental responsibility.”















